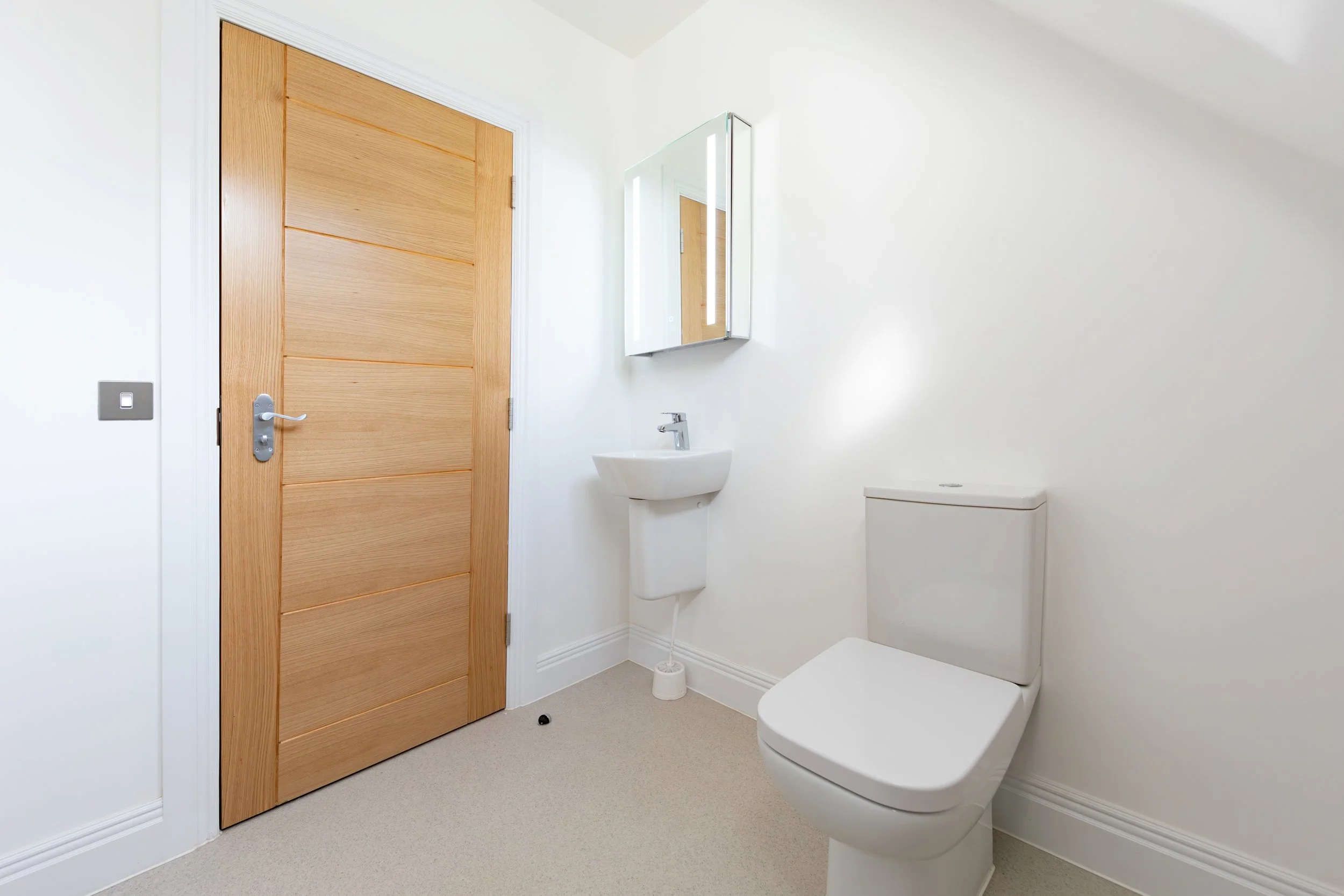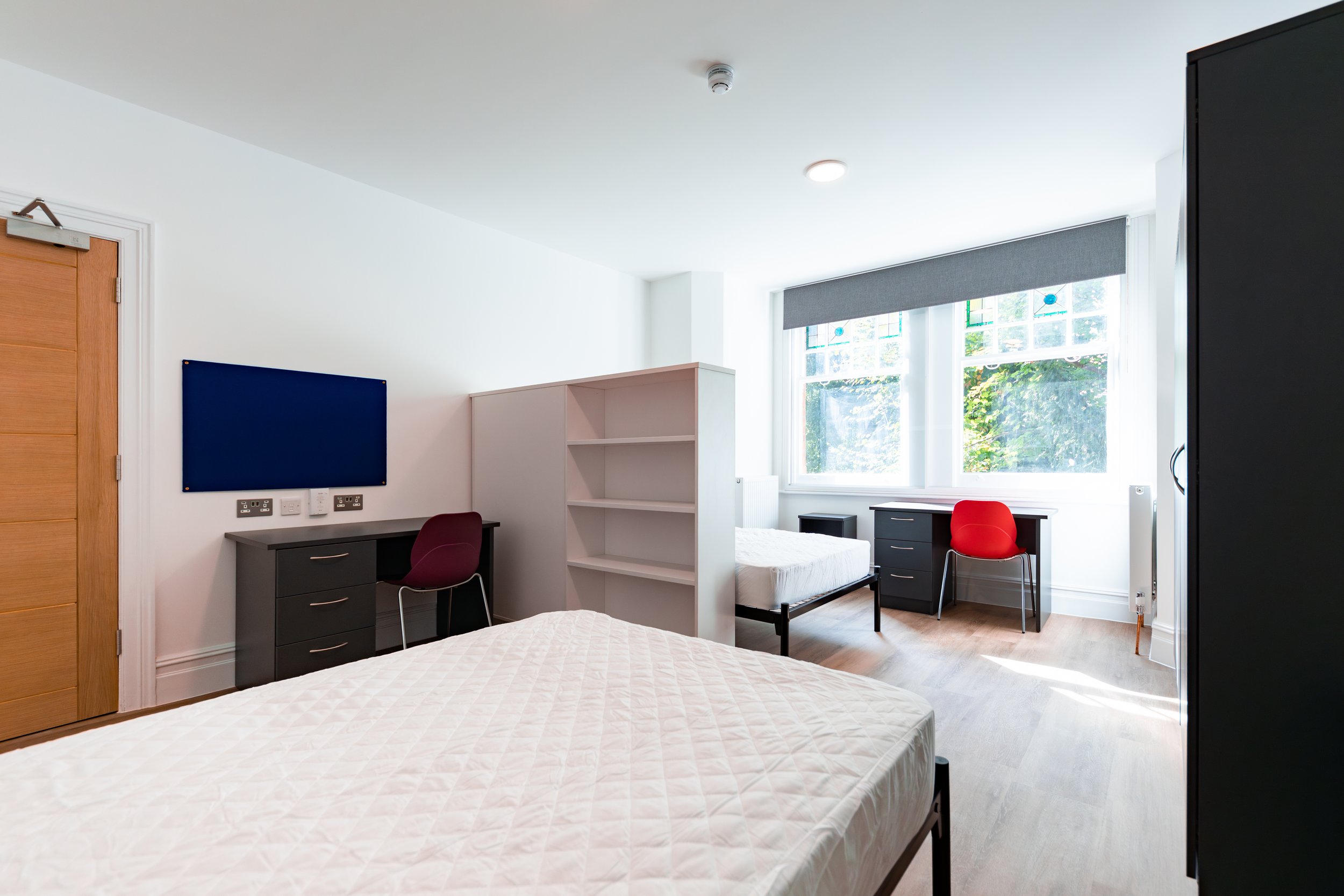
St Marys University - Waldegrave Drawing Room
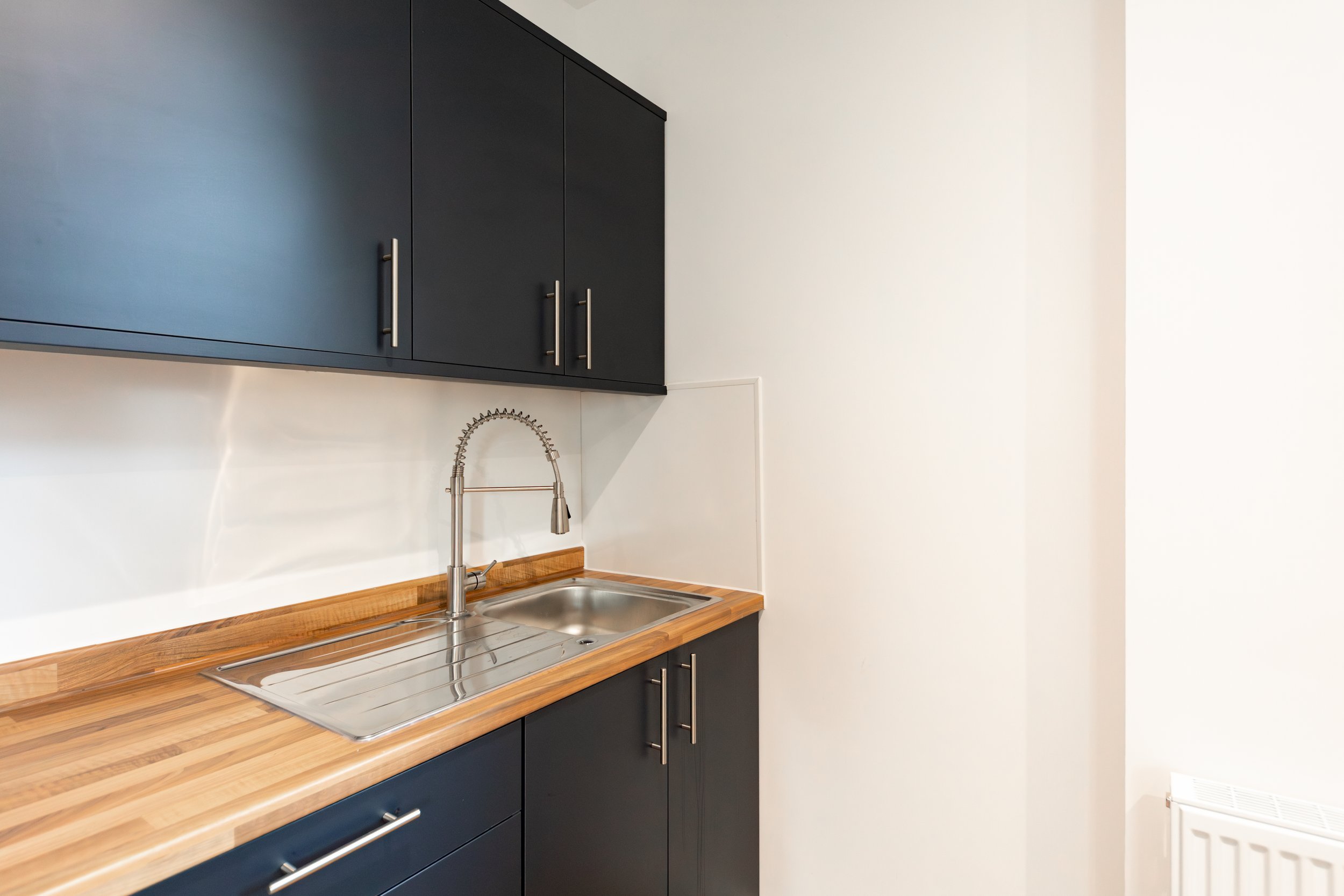
Showcasing substantial developments at St Mary’s University in Twickenham - setting the stage for accommodating the next generation of students.
St Mary’s has a rich heritage, dating back to its establishment as a college in 1850. Over the years, it has evolved, adapted, and grown into a beacon of education and community.
Nestled in the picturesque Strawberry Hill area of the 35-acre Twickenham campus, the Waldegrave Suite is the neo-Gothic architectural gem of the estate, hosting meetings, conferences, weddings, and other private events.
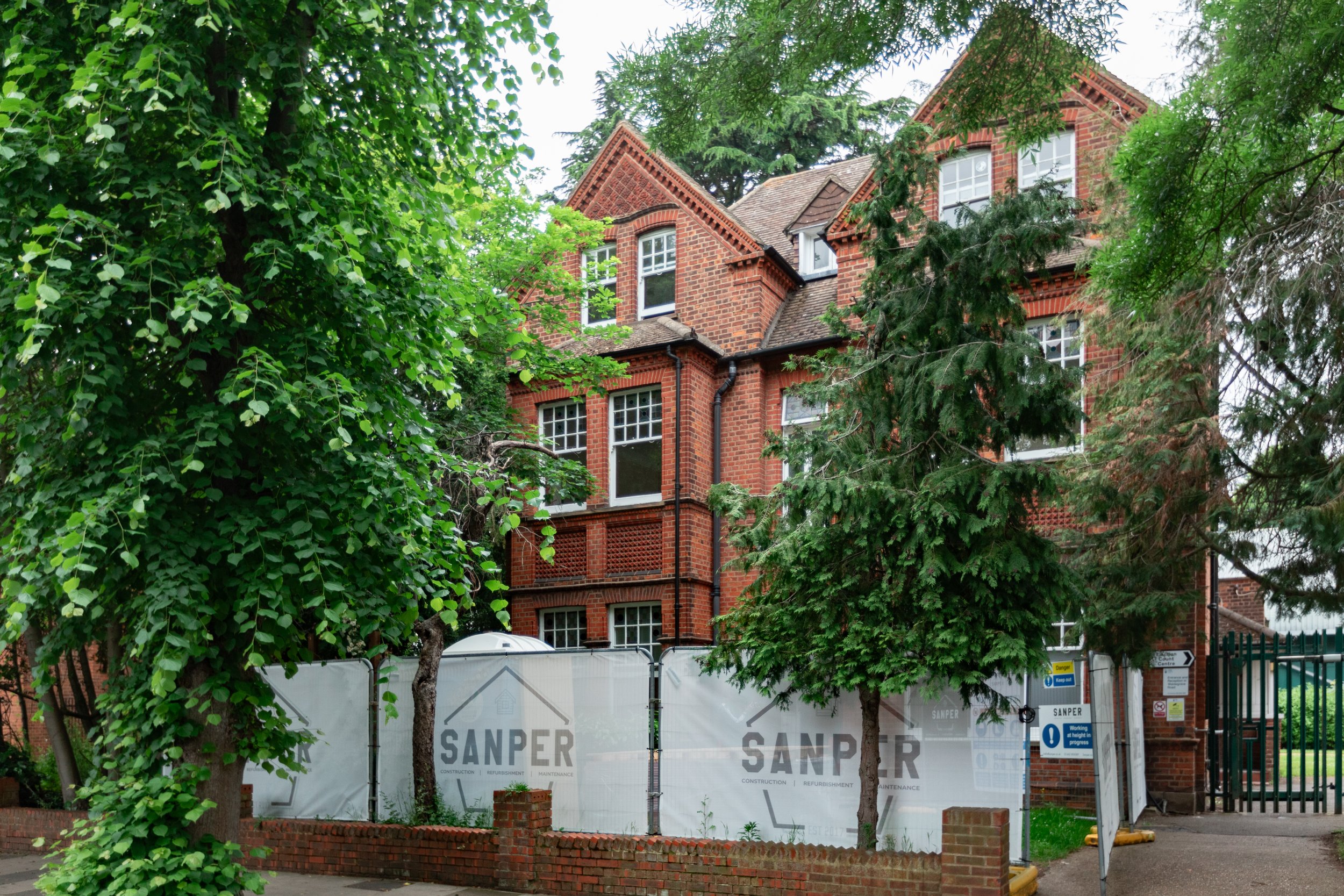
Completed in September 2024, additional refurbishment and fit-out to a number of student accommodations on site will offer a fresh start for academics returning and joining with the new term.
Our works have involved:
● Demolition and Site Clearance
● Structural repairs to joists
● Flooring throughout
● All new cylinder heating/HIVE system
● Timber Treatment
● 15 x student dorms and communal areas
● Plastering and skim
● Interior decoration and painting
● Full secondary glazing
● Wall, Ceiling and Floor Finishes
● Painting & Decorating
● Mechanical and Electrical Services
● Fire door installation
● New and modernised kitchen facilities
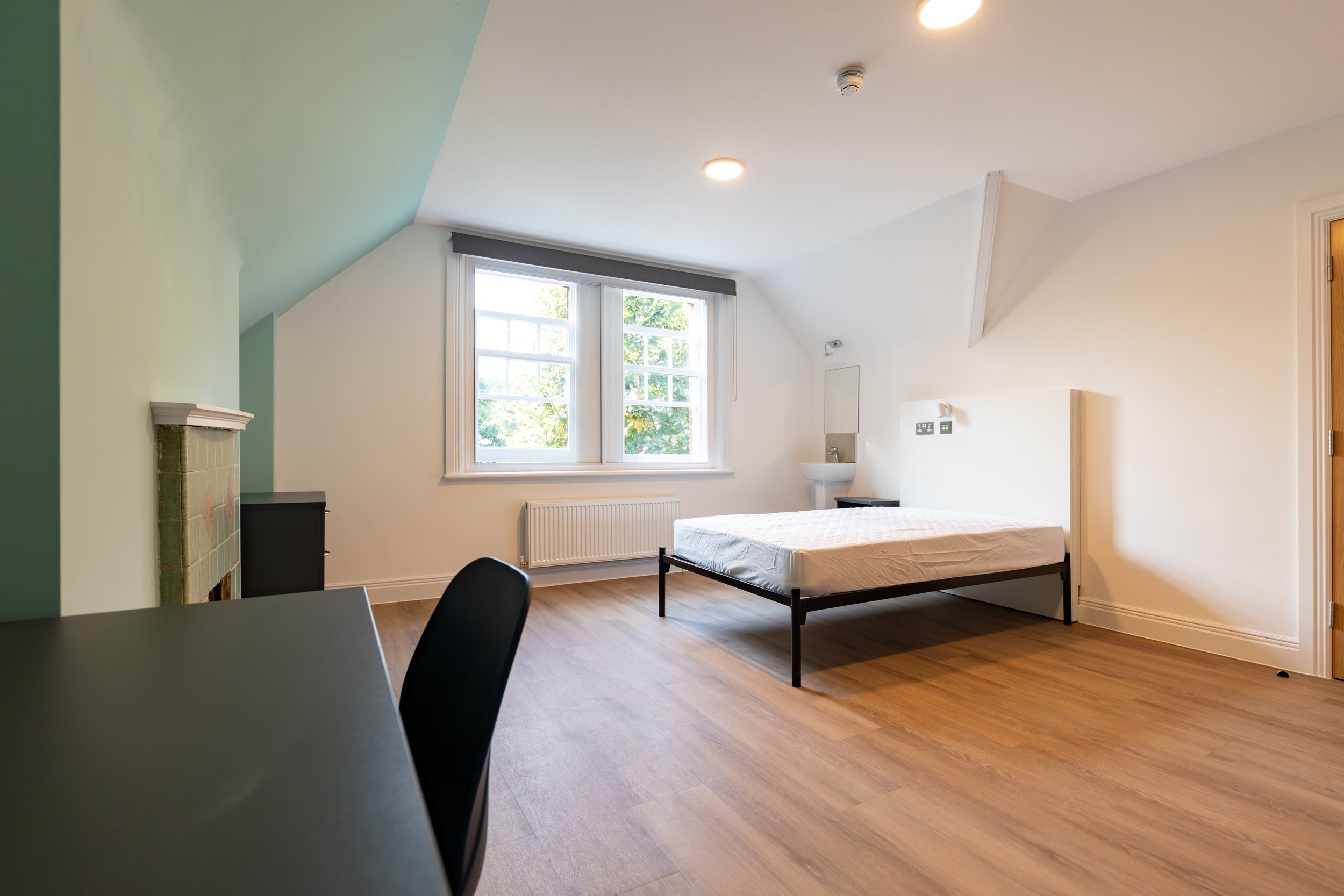
This prestigious project aimed to achieve the Irish essence while enhancing its functionality and aesthetic appeal.
Project Goals
Preservation: Maintain the architectural integrity and historical significance of the Waldergrave Drawing Room.
Modernisation: Upgrade the room to meet contemporary standards without compromising its heritage.
Functionality: Ensure the room serves multiple purposes for the university community, from formal gatherings to academic functions.
Challenges
Historical Sensitivity: Working on a Grade 1 listed building required meticulous attention to detail to preserve its original features.
Structural Integrity: Ensuring that modern renovations did not affect the structural stability of the historic building.
Materials and Techniques: Sourcing appropriate materials and employing traditional techniques to match the original construction.
Solutions
Heritage Expertise: We collaborated with conservation specialists to ensure that all works were in line with heritage standards.
Innovative Engineering: Our solutions allowed for the integration of modern amenities while preserving the historic fabric
Authentic Restoration: We used historically accurate materials and techniques to restore the room, ensuring that new additions blended seamlessly with the original elements.
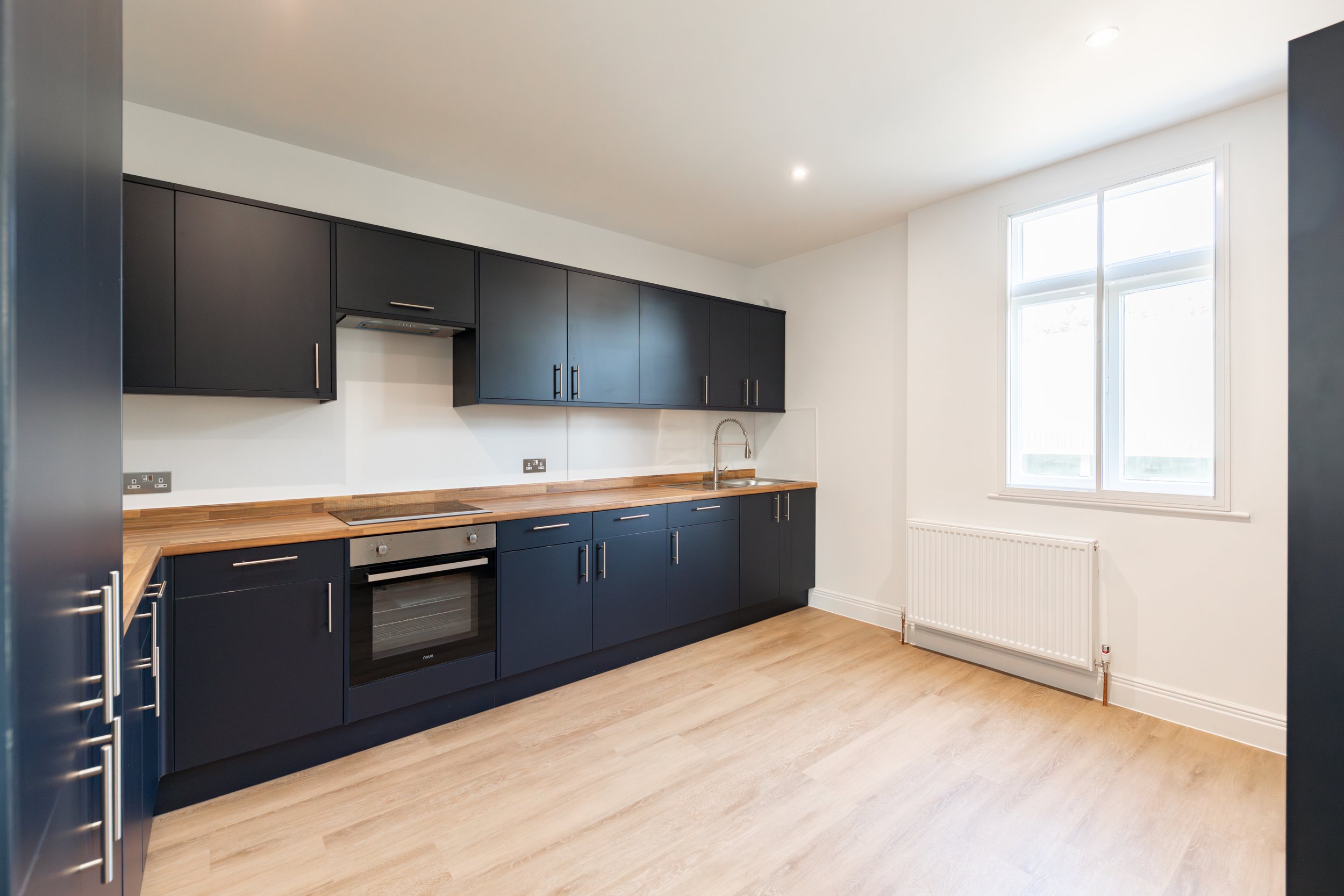
Outcome
The renovation of the Waldegrave Drawing Room was a resounding success.
The project not only preserved a vital piece of St Mary's University’s heritage
but also created a versatile and elegant space for various university functions.
Feedback from the university community has been overwhelmingly positive,
and the project stands as a testament to our commitment to quality and
heritage preservation.
Future Plans
Building on the success of this project, Sanper Construction has developed
further relationships with Kingston University, Bedford College, The
University of London, amongst others. Moreover, we are a proud supporter of
our local primary and secondary schools.
For more information
Please fill in the form below & we’ll be sure to get back to you as soon possible.




